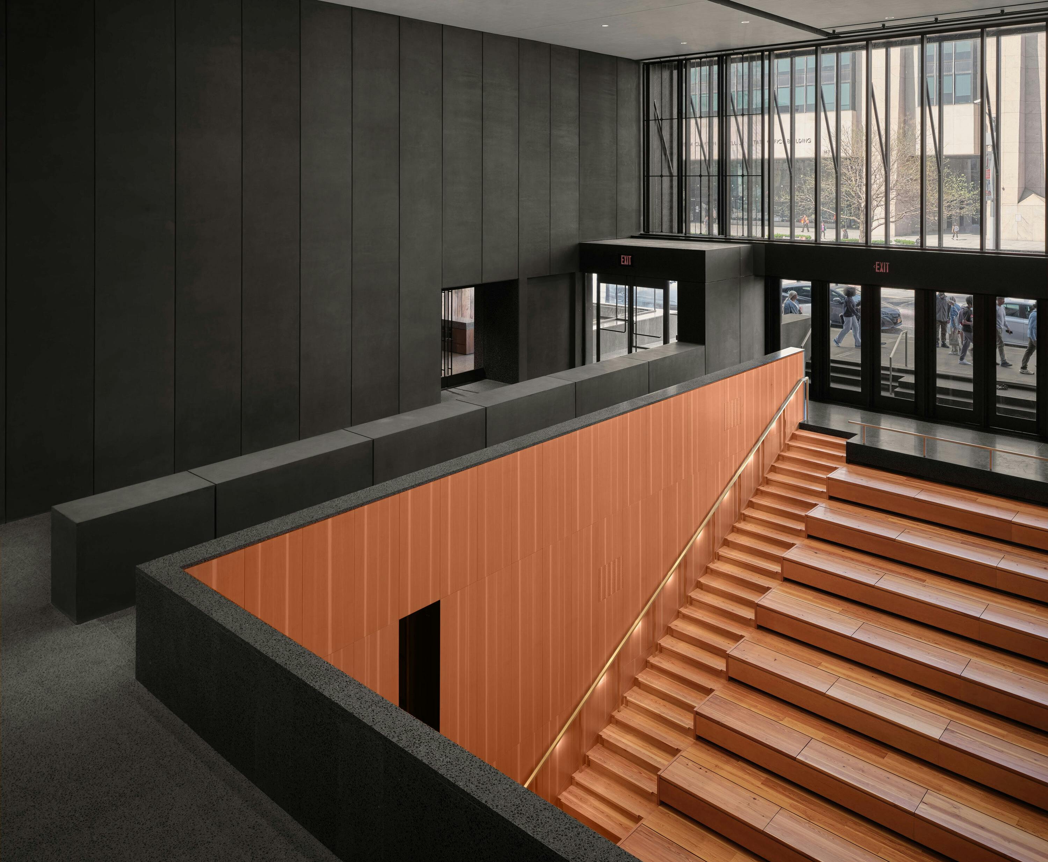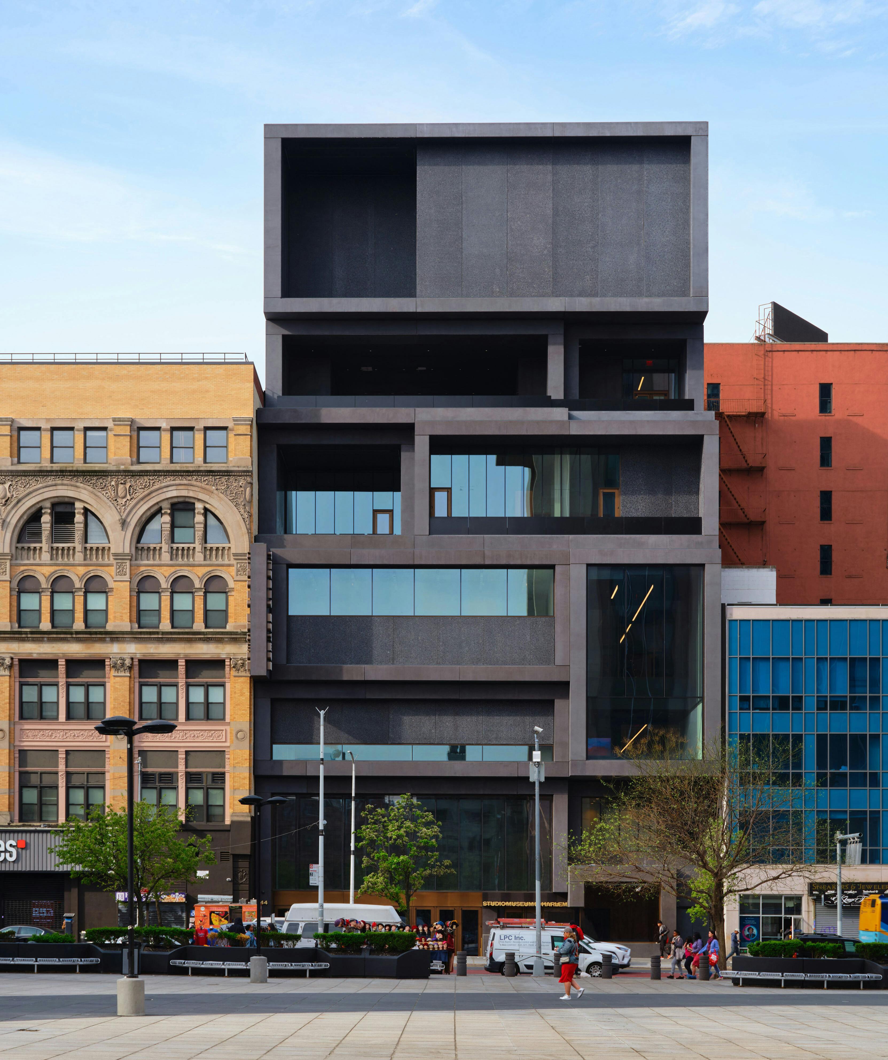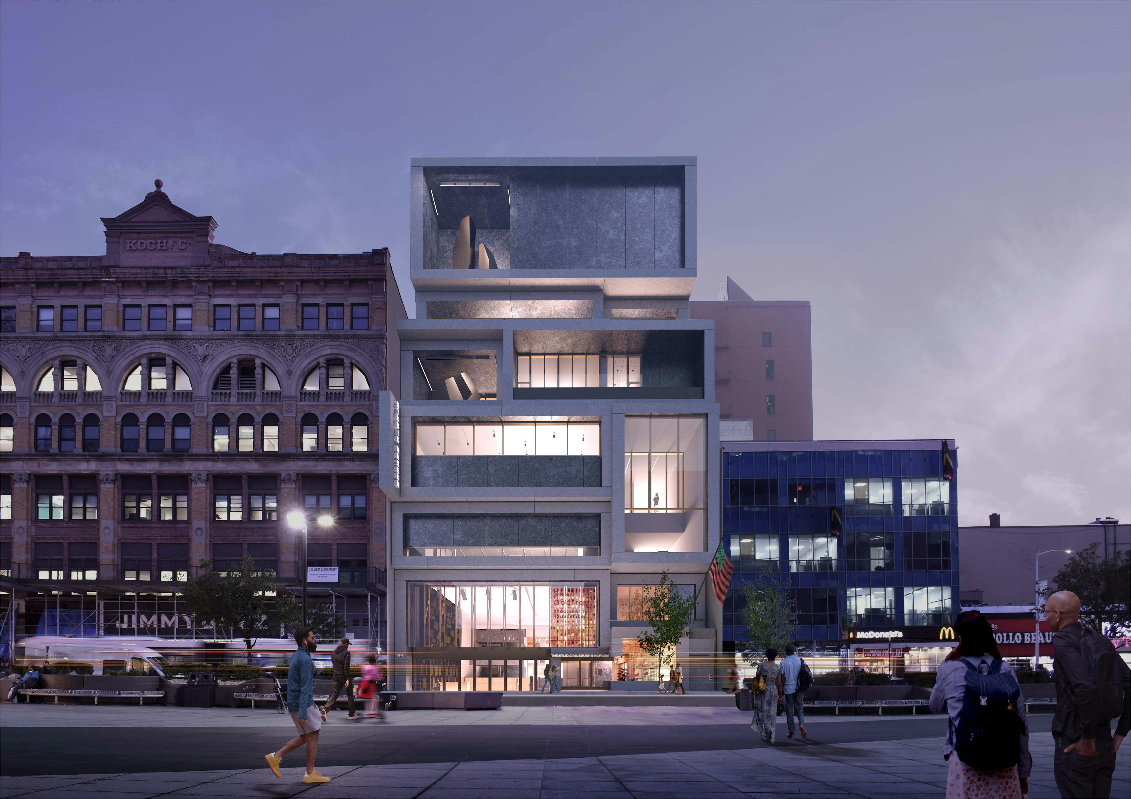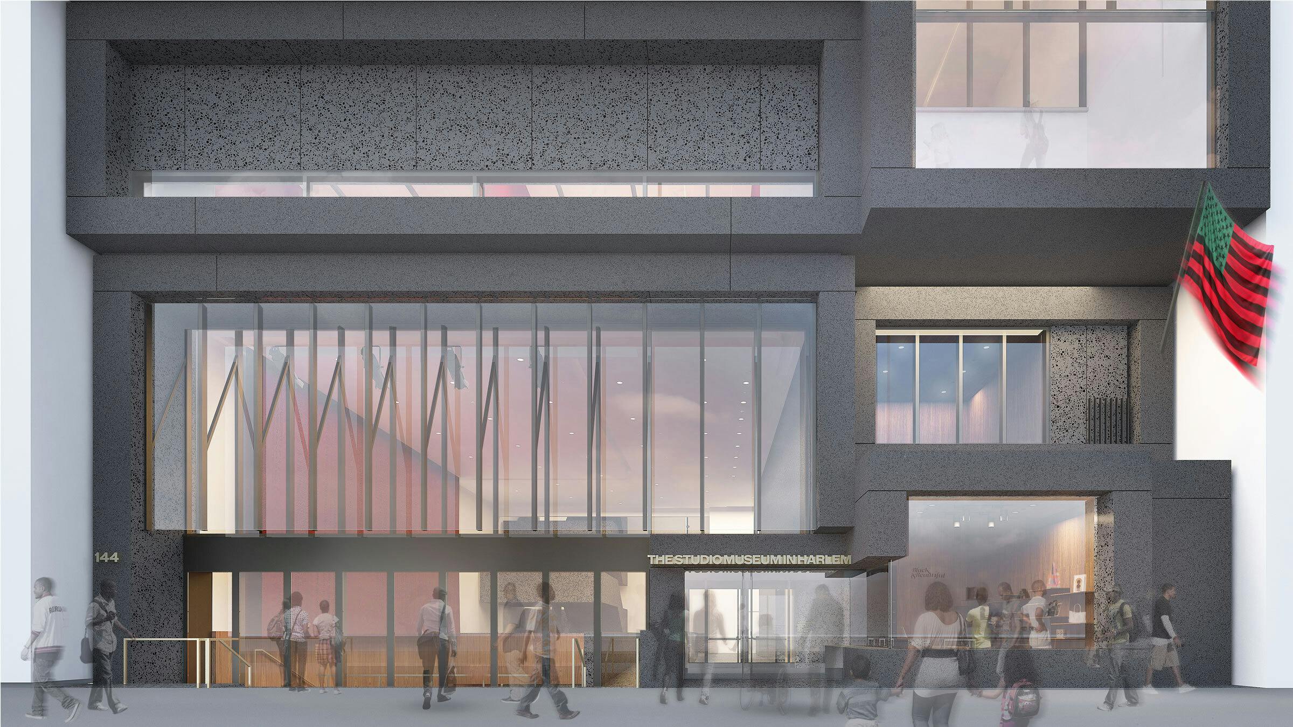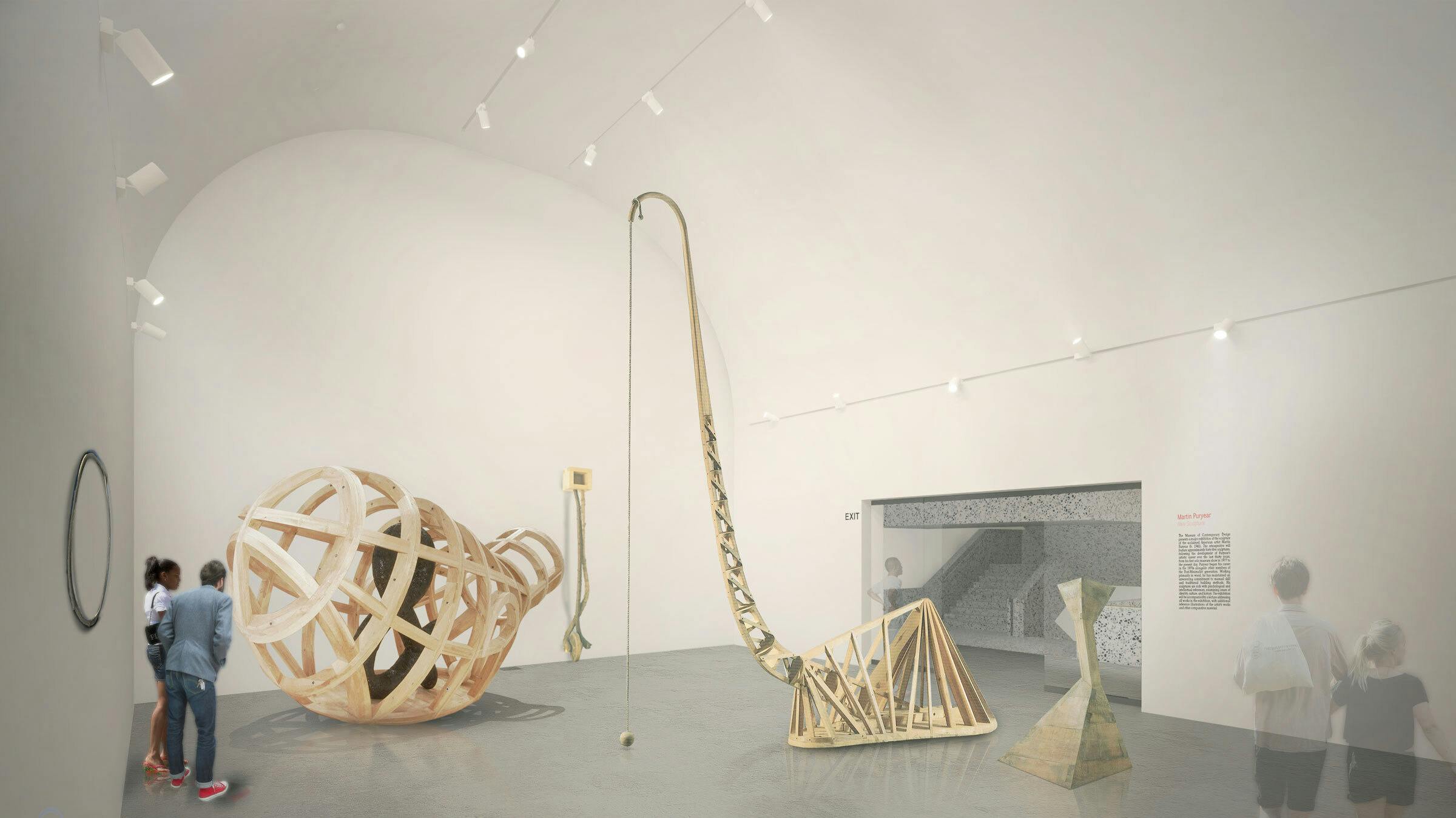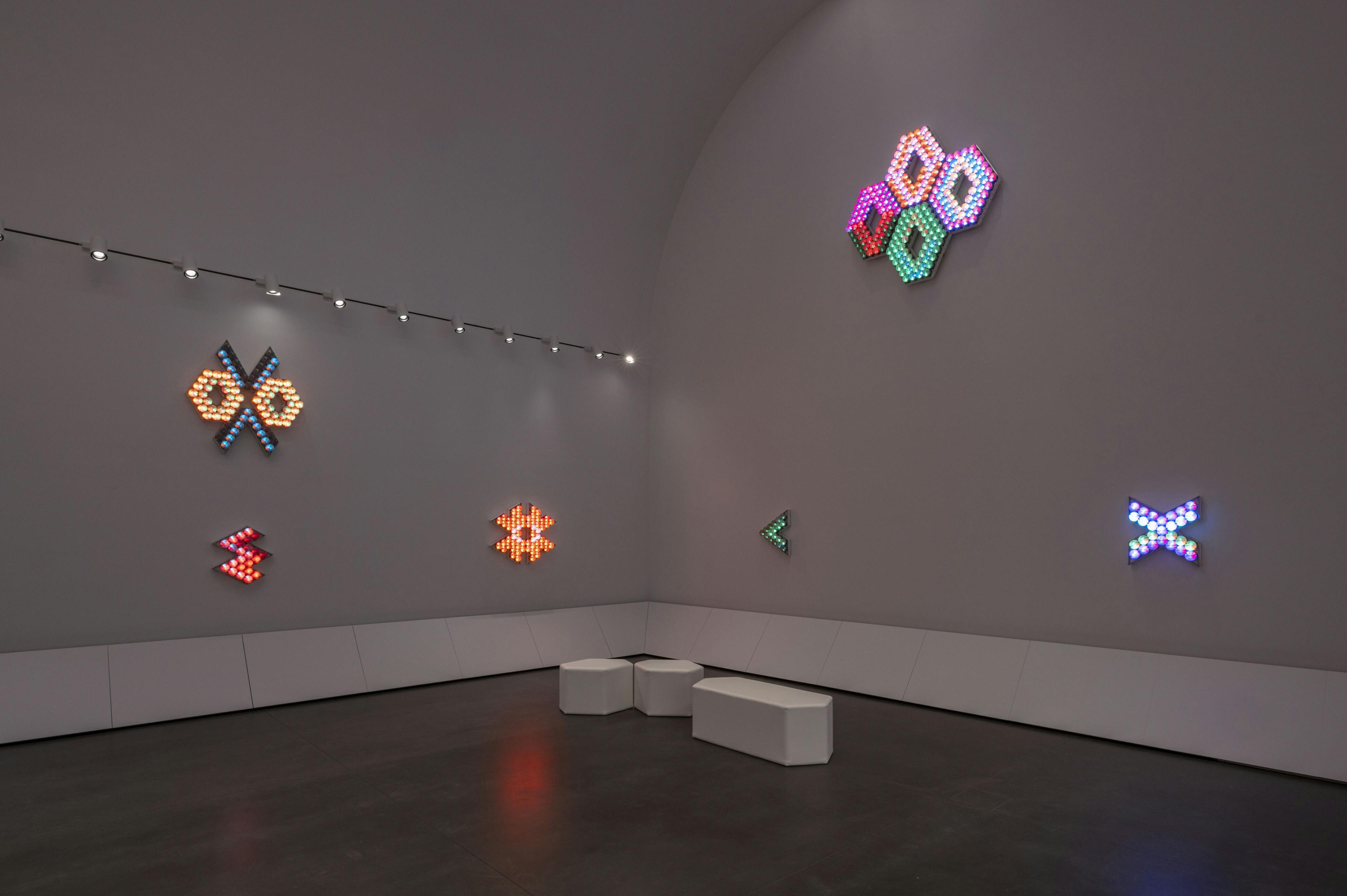The Building
Expressing the character of the community of the Studio Museum in Harlem, while advancing the institution’s global role, the architectural design for the institution’s new home takes its inspiration from the brownstones, churches, and bustling sidewalks of Harlem.


Overview
Undertaken as a public-private initiative in partnership with the City of New York, the new 82,000-square-foot building will have enhanced space for:
Additionally, space for exhibitions and the Museum’s signature Artist-in-Residence program will more than double, and indoor and outdoor public space (including space for educational activities and other programs) will increase by almost seventy percent.
Design
The new building, designed by Adjaye Associates with Cooper Robertson serving as executive architect, expresses the Museum’s core values of openness and engagement as they have been lived throughout a five-decade history of innovative and impactful exhibitions and programs, while also providing exceptional new spaces to elevate the Museum’s service to artists, audiences, the uniquely vibrant Harlem community, and the world of art.
The masonry-framed windows of Harlem’s apartment buildings are echoed in the composition of a facade with windows of varying sizes and proportions. The neighborhood’s churches find a counterpart in a top-lit interior gallery with ample wall area for installing large-scale artworks, and a central stair that provides look-out points from the landings. A set of glass doors, which can be opened in differing configurations, welcome people to descending steps that evoke the ubiquitous stoops of Harlem’s brownstones. The steps of this “inverted stoop” can be used as benches for watching lectures, performances, and films presented on the building’s lower level—or simply for relaxing in informal gatherings.
Galleries are configured in assorted proportions, scales, and floor treatments to accommodate the wide variety of works in the permanent collection and the many sizes and types of temporary exhibitions. Artworks will permeate the entire building—even outside the formal galleries—with artists’ projects and site-specific installations using virtually all public spaces. Studios for the artists in residence and education spaces will be located adjacent to exhibition galleries to facilitate exchanges with the community. Finally, a roof terrace will offer striking views of Harlem and the rest of the city.
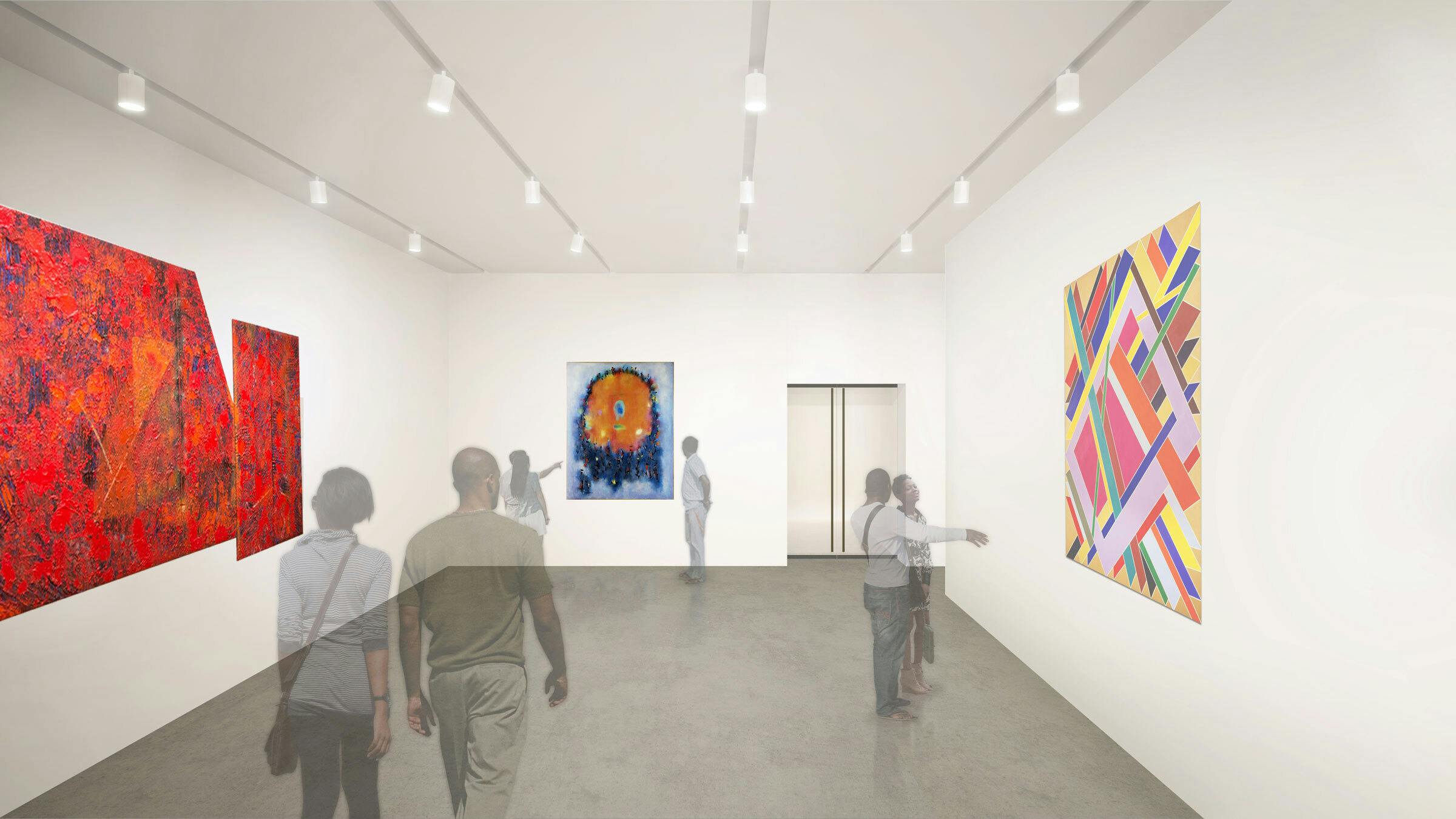
Building Project History

The Studio Museum in Harlem is now open to the public.
